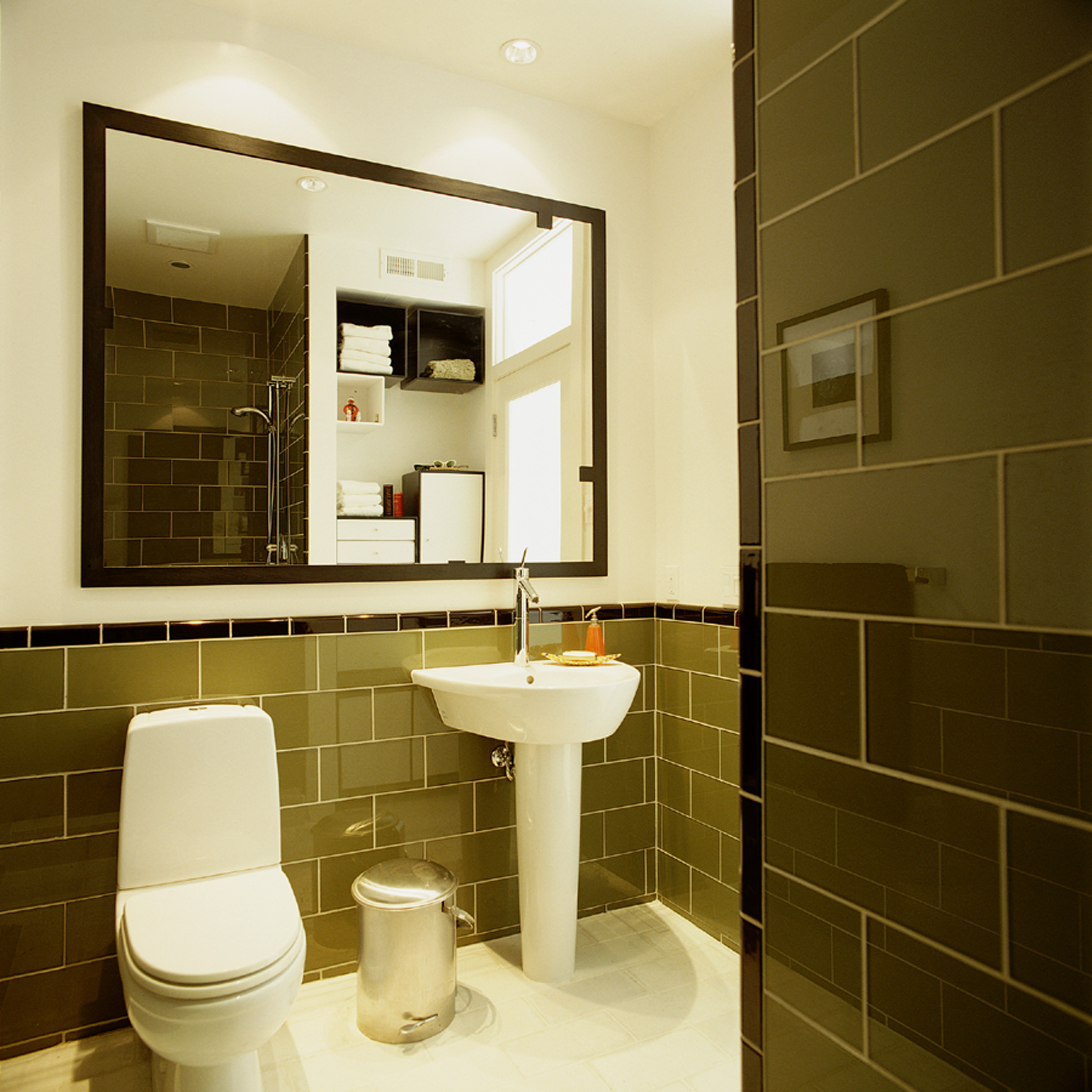Our client, G’dali, lived down the street from the ramshackle Art Deco house that was built by the elderly lady and her husband in 1941. When her estate put the house up for sale, he was first in line to get this house that he loved.
His mandate was to re-conceive the house for 21st century living, while retaining the stylistic character. The original 1,400 square foot house was expanded to 3,600 square feet, with the addition of the 3rd floor master bedroom suite and the expansion and use of the original basement as a large family and music room. Wood corner windows, unique metalwork for stair railings and gates, aluminum fins and a cobalt and black mosaic tile reflecting pool, all reinforce the Art Deco character. The steeply sloping site allows for two levels of yard below the lower floor, and there are expansive downtown and Bay views from all floor levels.













