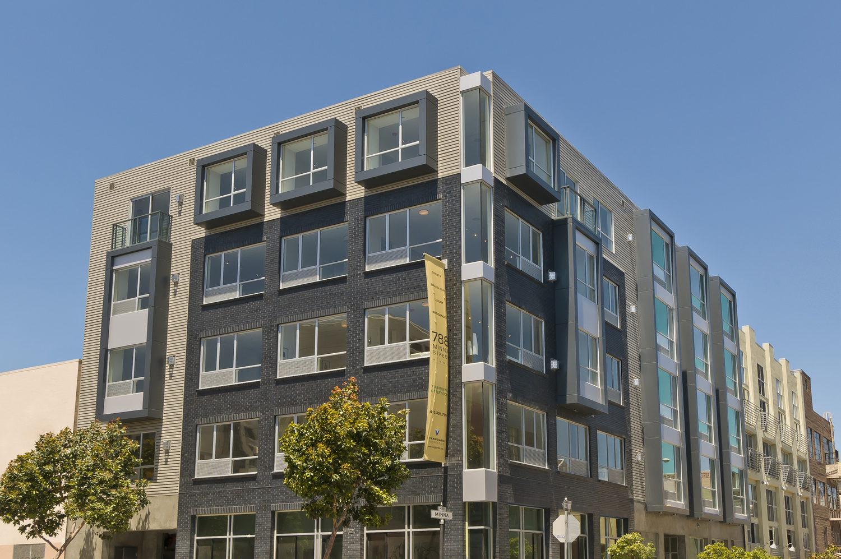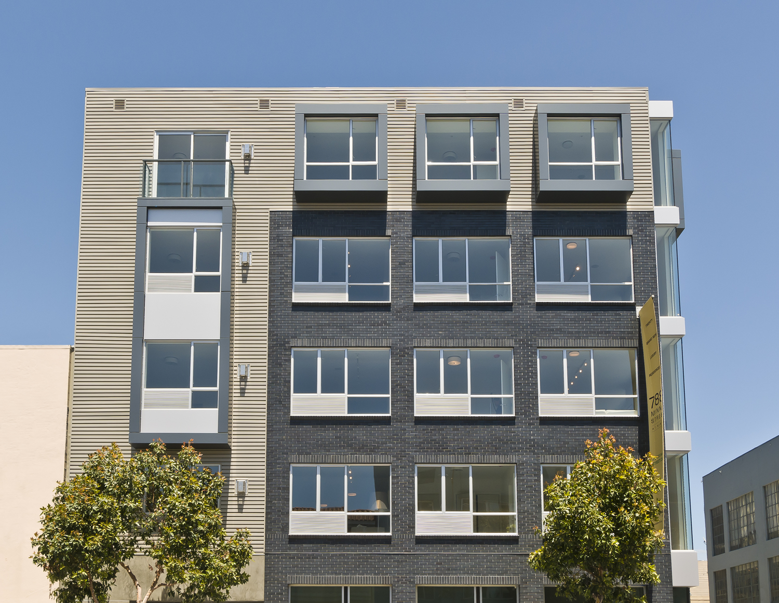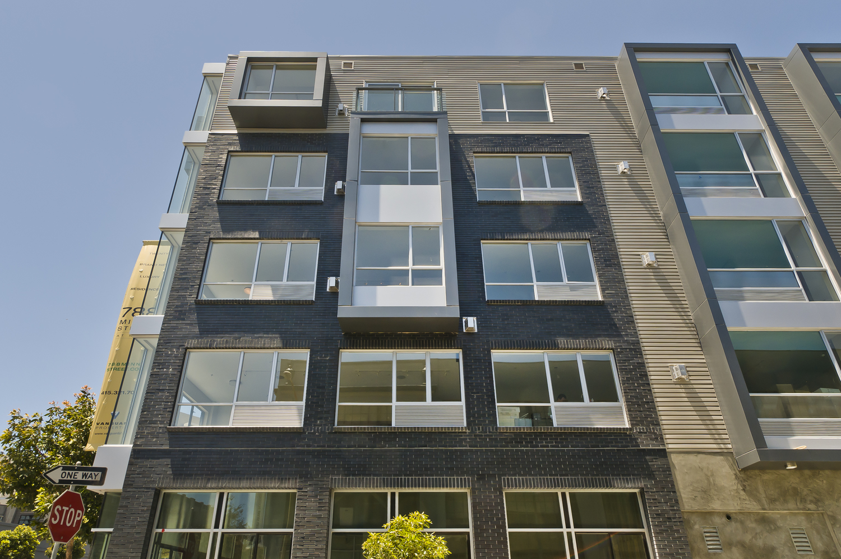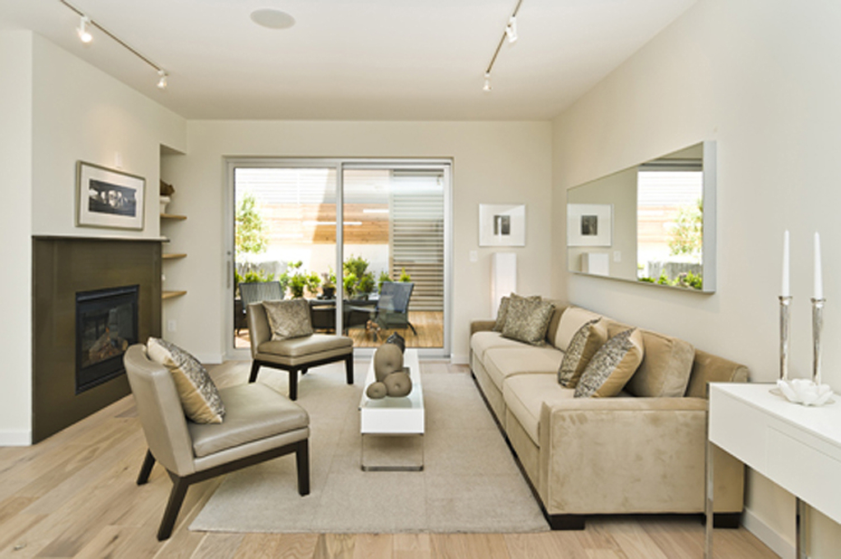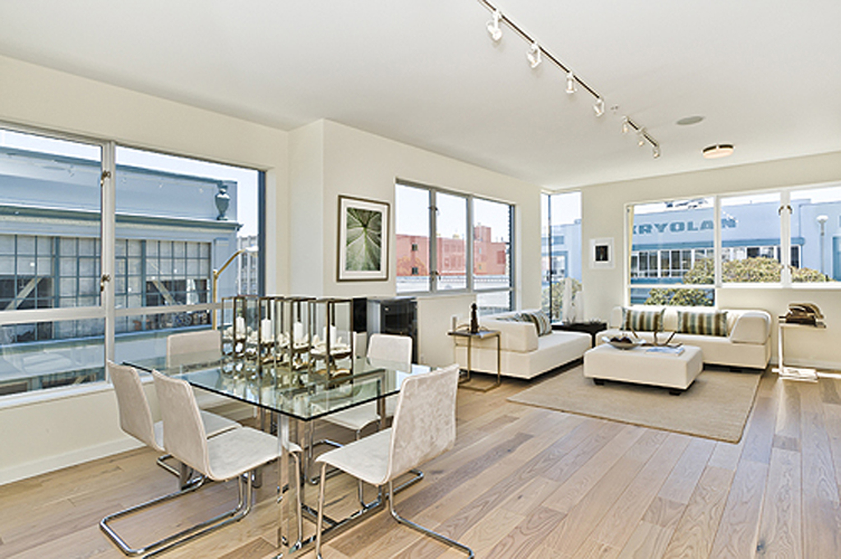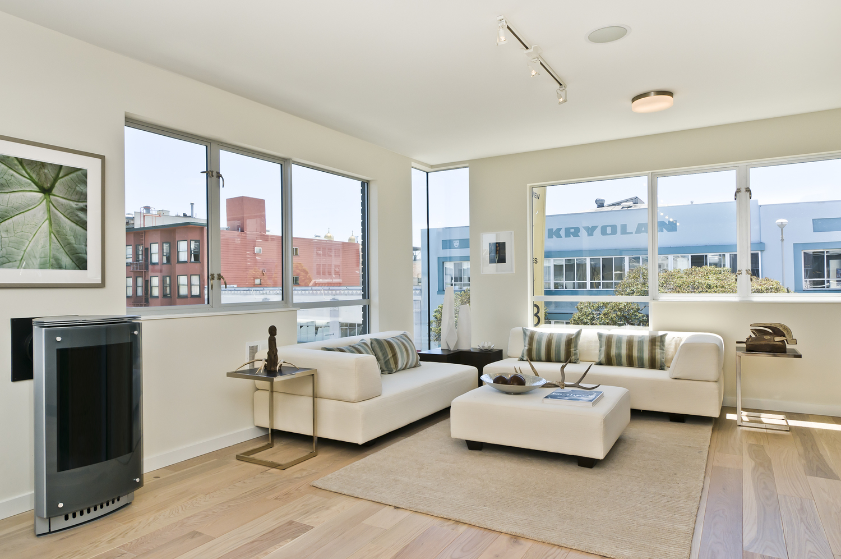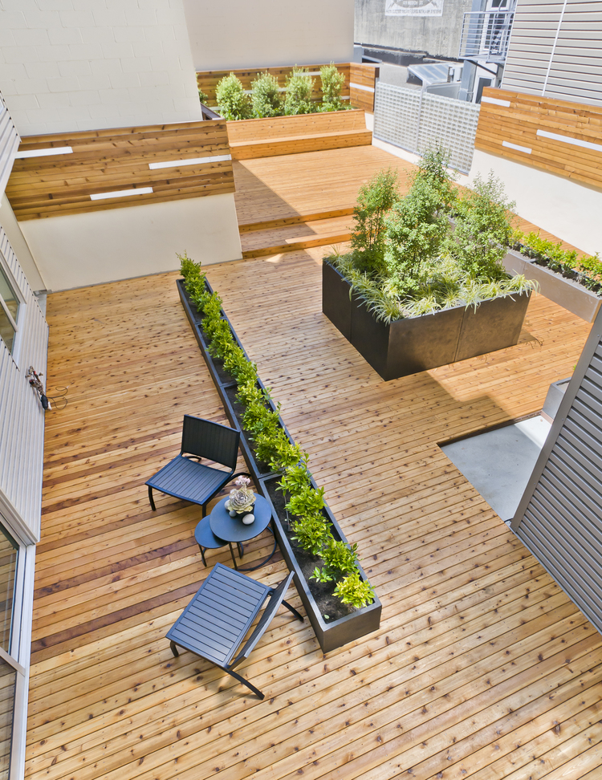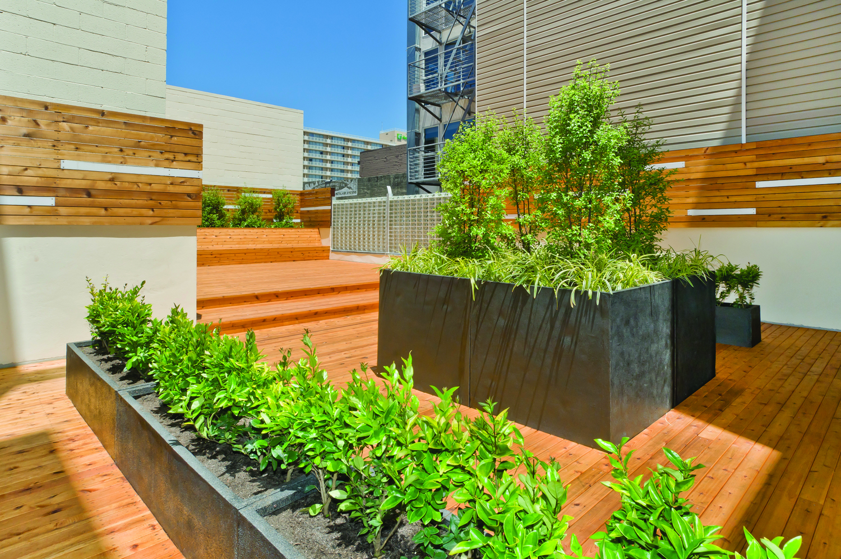Stitching Together San Francisco History
As the first new building in the West SOMA Historic District, the design of the building evokes the post-1906 earthquake buildings that grew like weeds in the two decades after the devastation. Using brick and regularly punched windows at the corner as the foreground, this relates in material and scale to the myriad of "fireproof" brick buildings that emerged in the first few years after the great fire that followed the earthquake. The corrugated metal and metal panels on the bay windows pick up the flavor of the district in the post WWII period.The building houses 20 one-bedroom residential units on four floors varying in size from 525 square feet to 750 square feet. A landscaped courtyard is available to all residents. The large windows at the ground floor corner house a small cafe.

