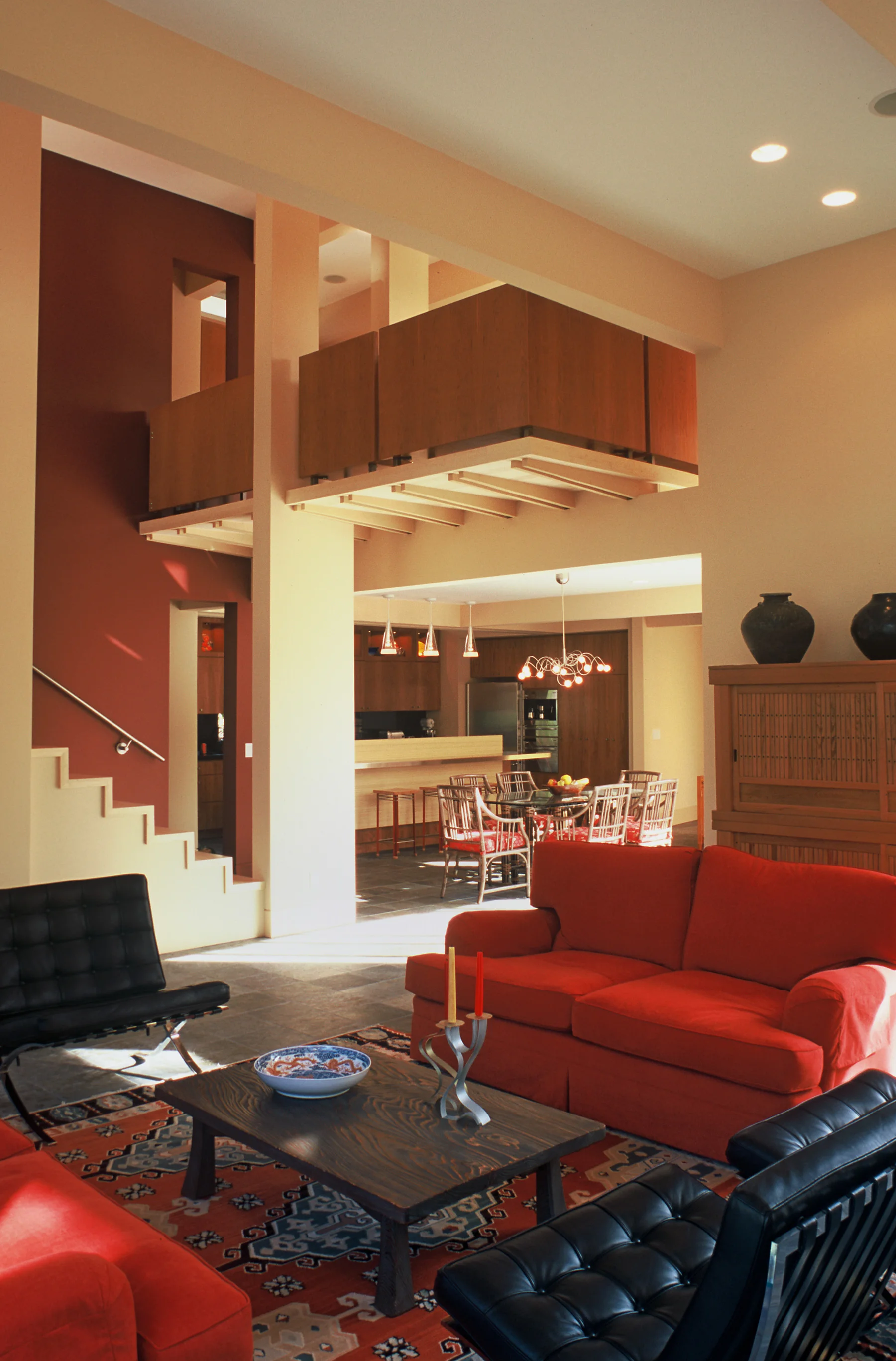21st Century Eichler
Steve and Alison had many differing ideas and visions for their home. Alison loved the courtyards and indoor/outdoor style of their Eichler home, while Steve needed a huge garage for a workshop to support his racing habit; Alison wanted to have places for their extensive art collection, while Steve wanted the house to reflect his local California heritage.
The design that emerged combines conceptual and detail elements of Eichler Homes, meditative, serene Japanese courtyards, specific locations for each art piece, and curving concrete walls that lead to an underground “man-cave,” with its aluminum and glass garage door and car turntable. All elements of the house, including building materials and site landscaping, support the design intent, emphasizing responsibility and respect for the California environment and the simplicity of Bay Area Modern and Japanese planning.

















