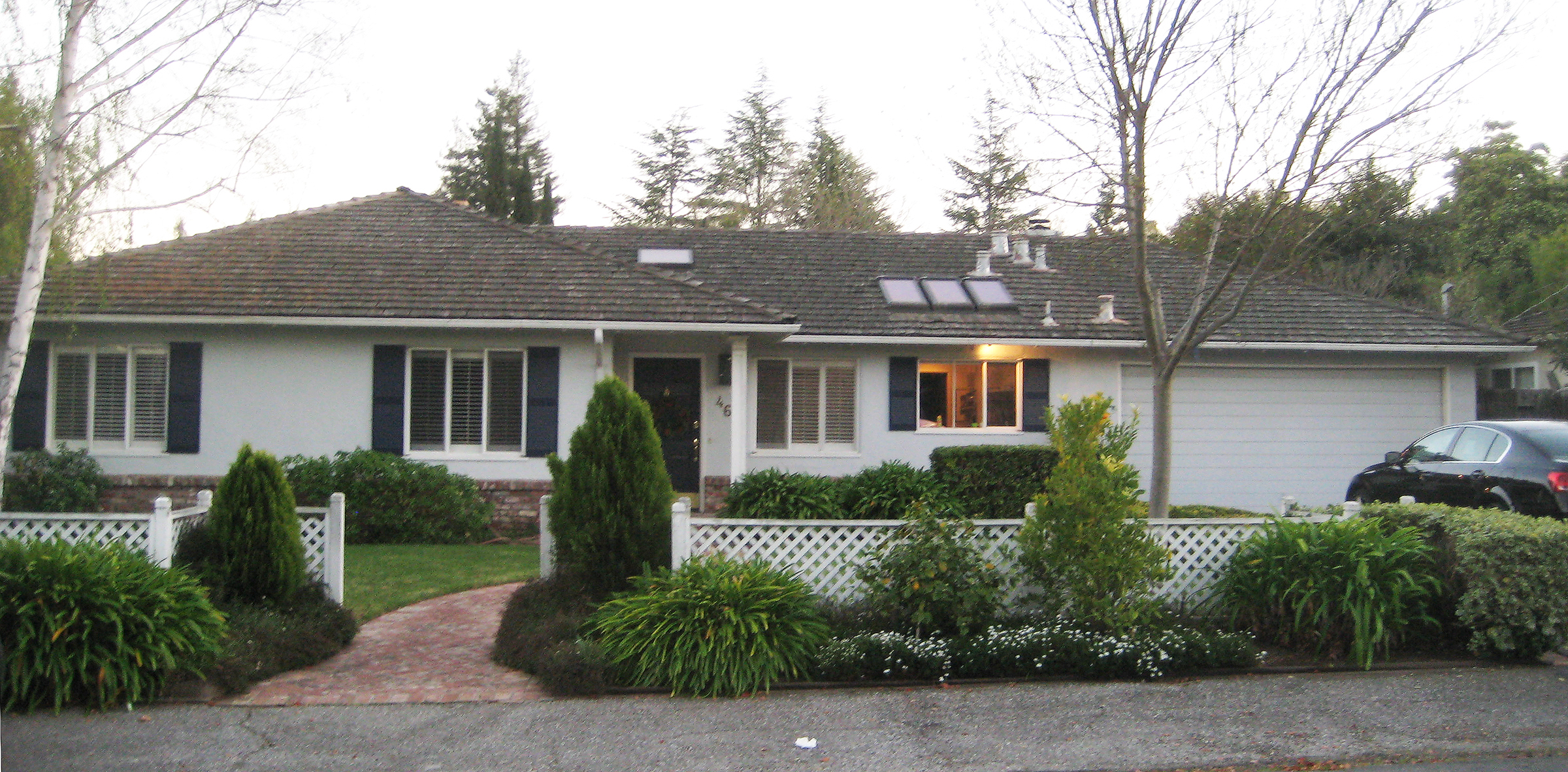NOT A TEAR DOWN, BUT A COMPLETELY NEW HOUSE
A complete transformation conceals the early 1960’s elements of this house. Many schemes were conceived to come up with the expansion plan of this small three bedroom, two bath house – tear it down and start from scratch, add a second-story in this one-story neighborhood or add a basement to add the additional space the owners desired. Ultimately, the basement scheme won out, but not without some great challenges in how to construct it with two wings of the house above!
While the owners wanted a modern design, they did not want the exterior to look like many of the other modern houses going up in Los Altos with stained wood siding and buff-colored stucco. In fact, they were looking for a maintenance-free exterior to every extant possible. Stone veneer and lime-plaster were chosen as the major materials, both requiring virtually no lifetime care.
One of the more unique elements of the planning is the location of the kitchen at the center of the house. With a large skylight over the adjacent staircase, the kitchen is flooded with light and the space is organized to look through the living room to the rear yard as well as the opposite way to the dining room. An additional concern was to insure that the spaces were filled with light, especially the lower level. Two light courts at the rear of the house allow there to be large floor-to-ceiling windows in all of the lower level rooms.



















