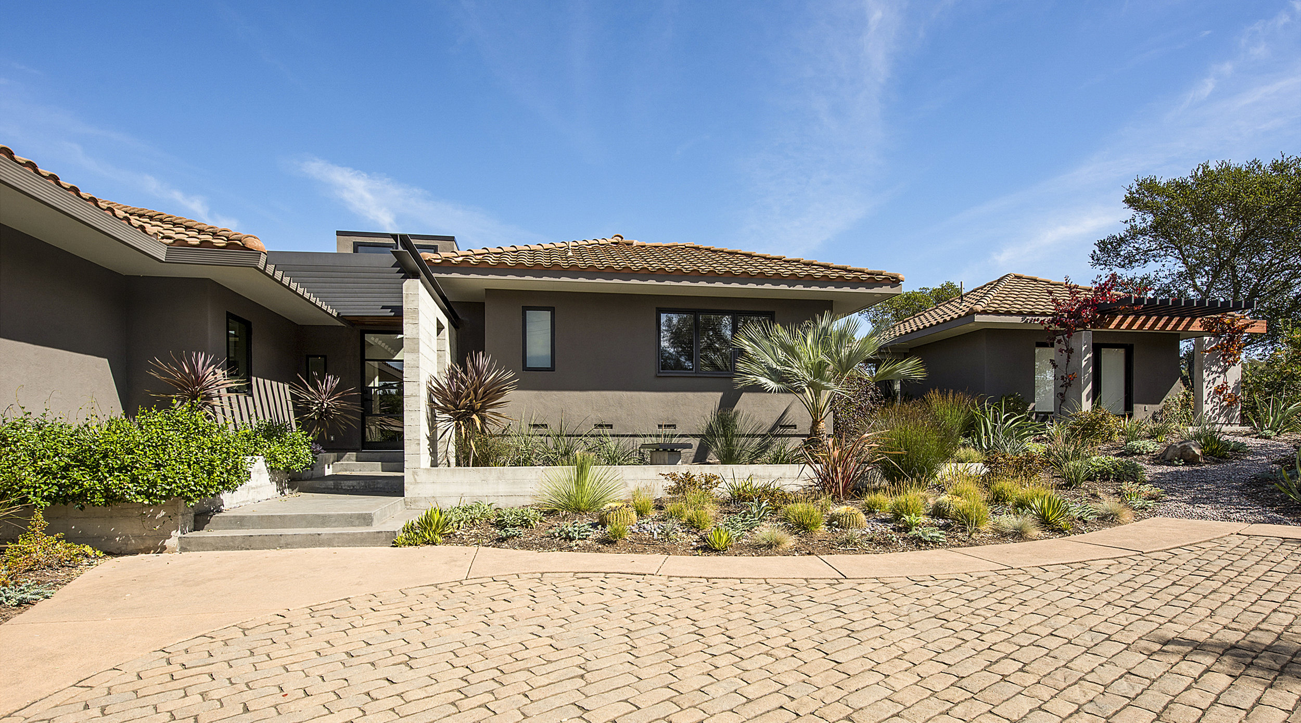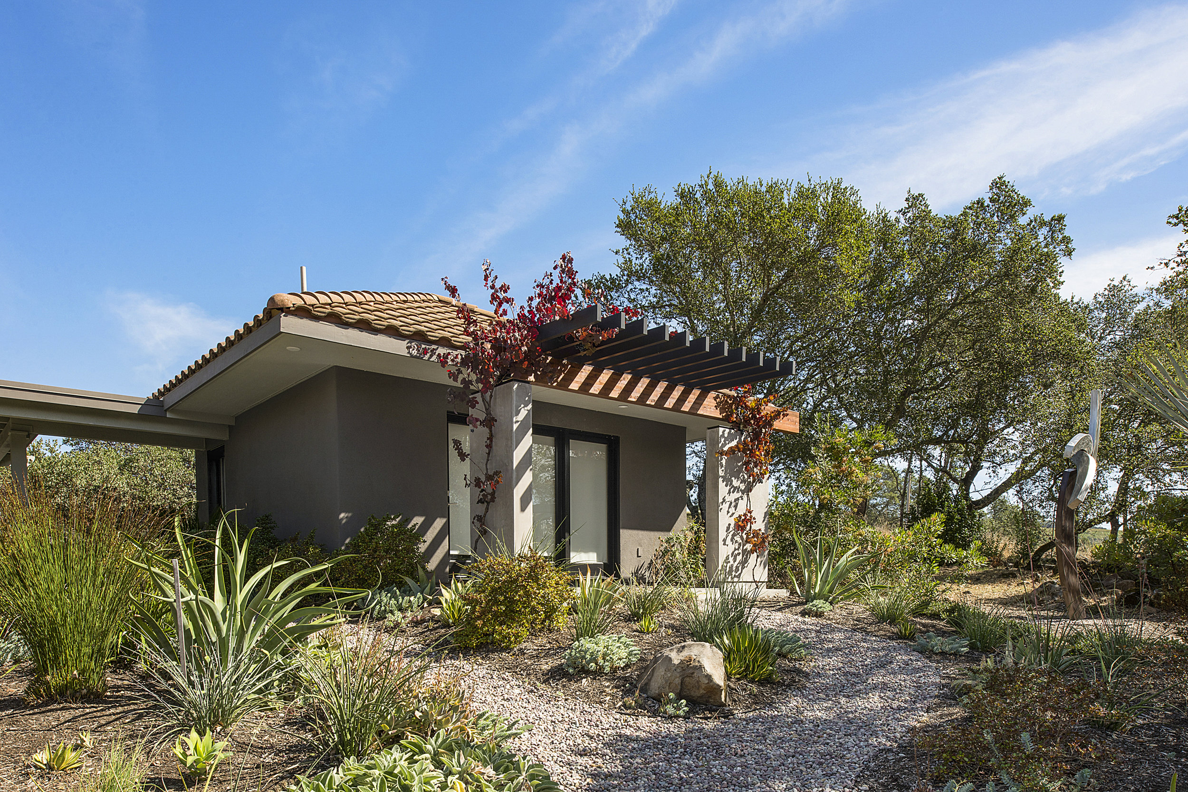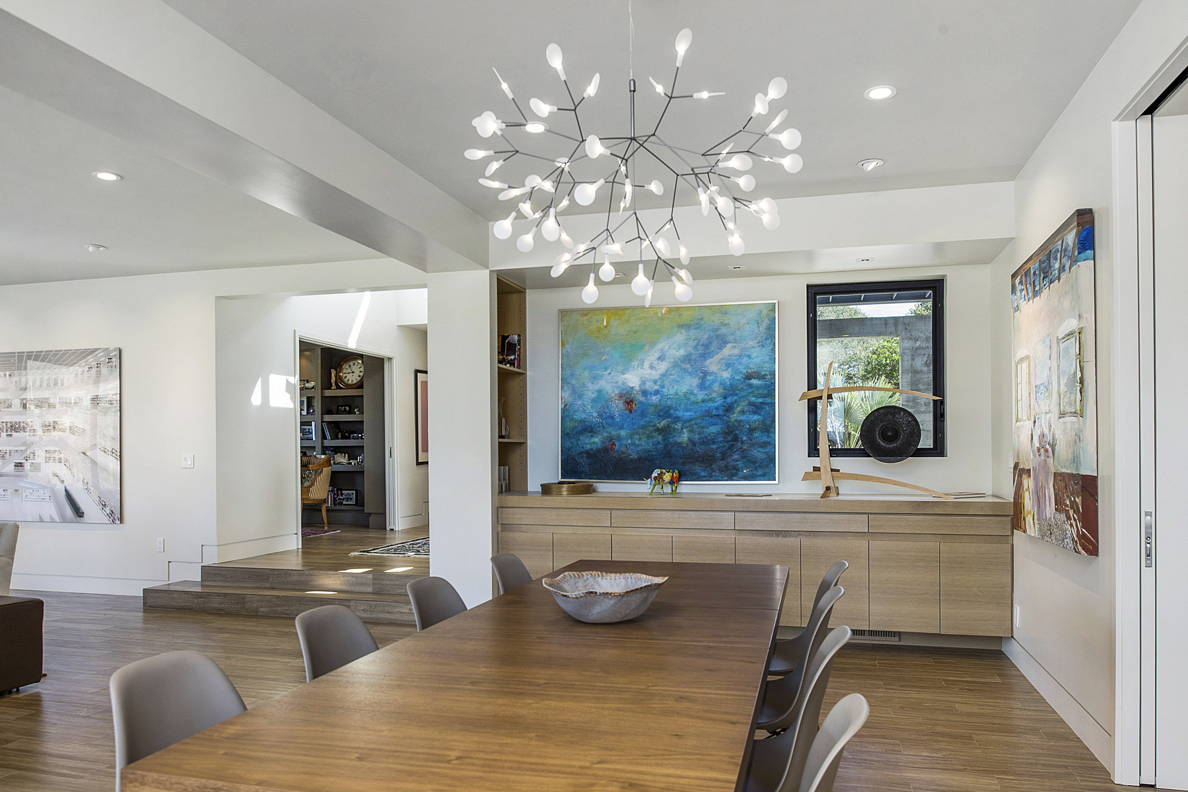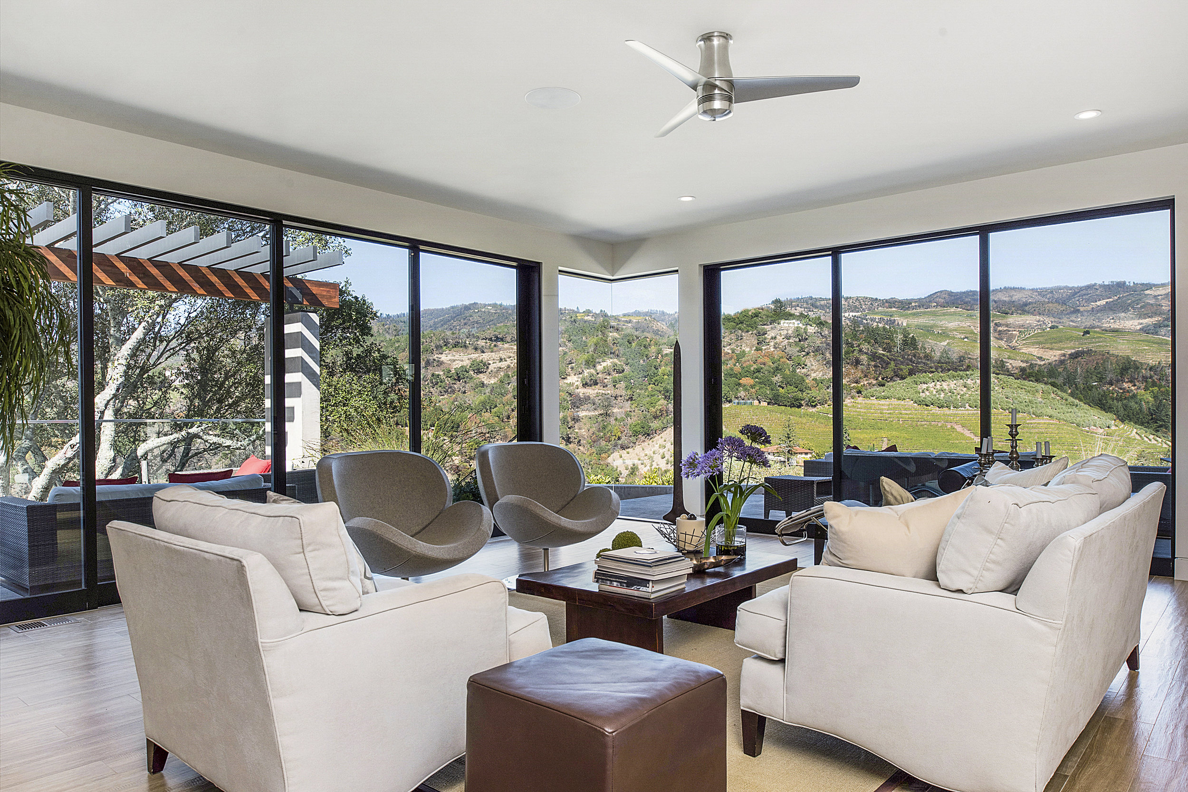Typical Southwestern Suburban Style Metamorphoses Into a 21st Century Modern Resort
The challenge presented to us by our clients was daunting: how to transform a typical, 1980's, Southwestern, Mediterranean-style house into a modern, 21st- century home for a "jet-setting" couple that loves to entertain and take advantage of its spectacular mountain top site? The gauntlet was thrown down and we accepted! The first order of business was to remove the "gloppy" stucco and the "fat" window surrounds to remove the "Southwestern" from the house. From there, the heavy columned and overgrown entry was replaced with a concrete and steel trellis lining a walk from the driveway to the new large steel and glass pivot door. The low-ceiling entry hall was expanded 6 feet vertically to create a light-filled welcoming space. The dark, gloomy interior was opened up with large, multi-panel sliding doors at the living spaces revealing the spectacular views to the surrounding mountain terrain with wineries and classic estate homes dotting the hillsides. The outdoor spaces were expanded significantly and the fluid transition from inside to out is highlighted by tile flooring that extends throughout the house and patios. The pool was renovated and the patio surrounding it was expanded to include a concrete deck with frameless glass railings that cantilevers over the edge of the cliff giving a feeling of "floating" above the valley below. Weaving together the renovated house with the studio and guest house, are curving concrete walls, landscaped stone paths and steel and wood trellises that provide shading for sitting areas accessed from all of the spaces of the house.
`






















